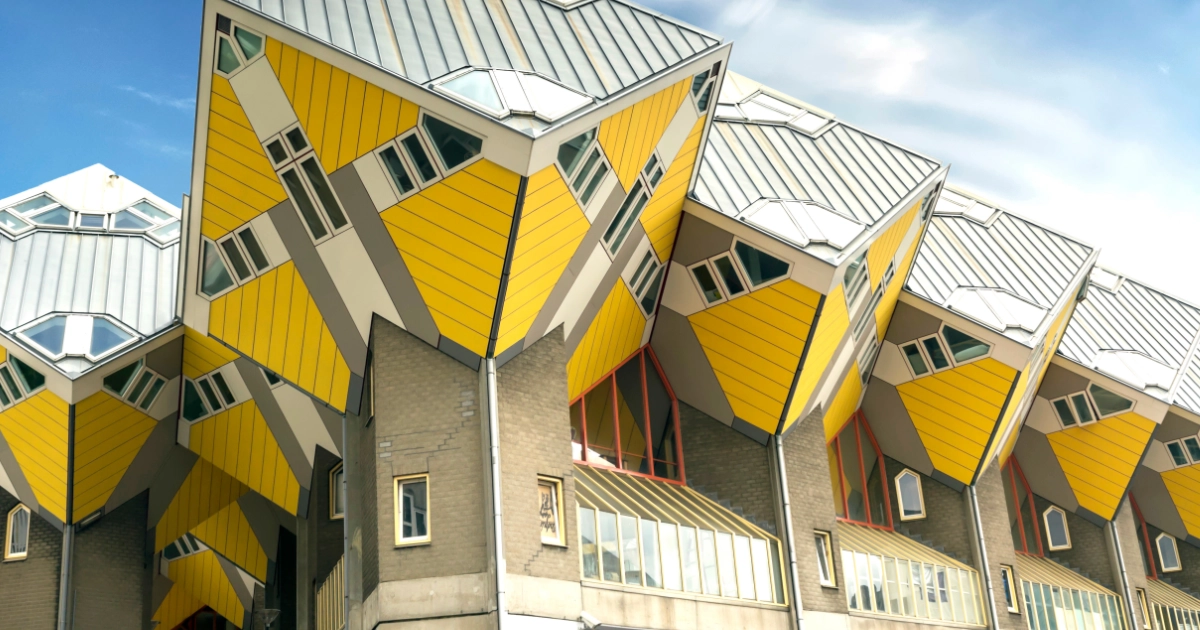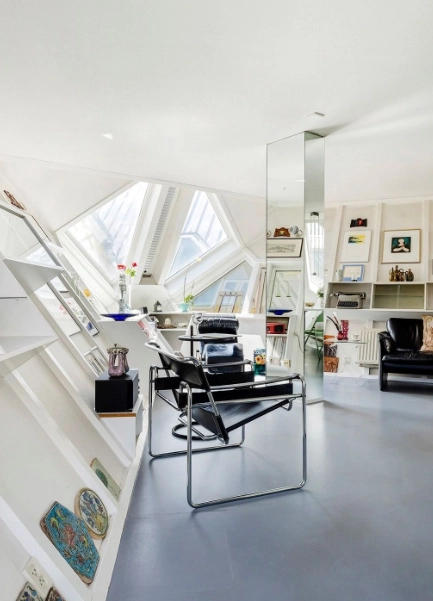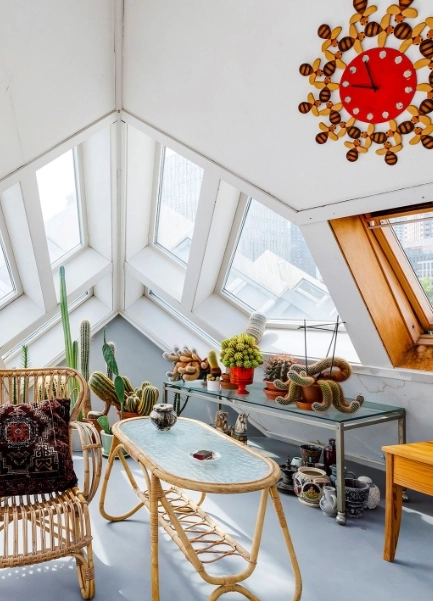I lived in Rotterdam for a while. Studied at Willem de Kooning Academy, right next to those oddball yellow Cube Houses by Piet Blom. You couldn’t miss them, tilted like they’d just landed from a more geometric galaxy. Walking past them became part of my daily rhythm, and yet, they never stopped looking surreal.
My feelings about Rotterdam? Honestly, a bit of a mood swing. Some days it felt modern, sharp angles, big ideas, cranes on the skyline. Other times, it felt like the city was too cold, too angular, a bit emotionally flat. Before that, I’d lived in The Hague, smaller in size, and softer around the edges. More trees. More old bookstores. Rotterdam, though… Rotterdam kept me guessing. And that tension? It’s probably what makes the city interesting and keeps me on my toes.
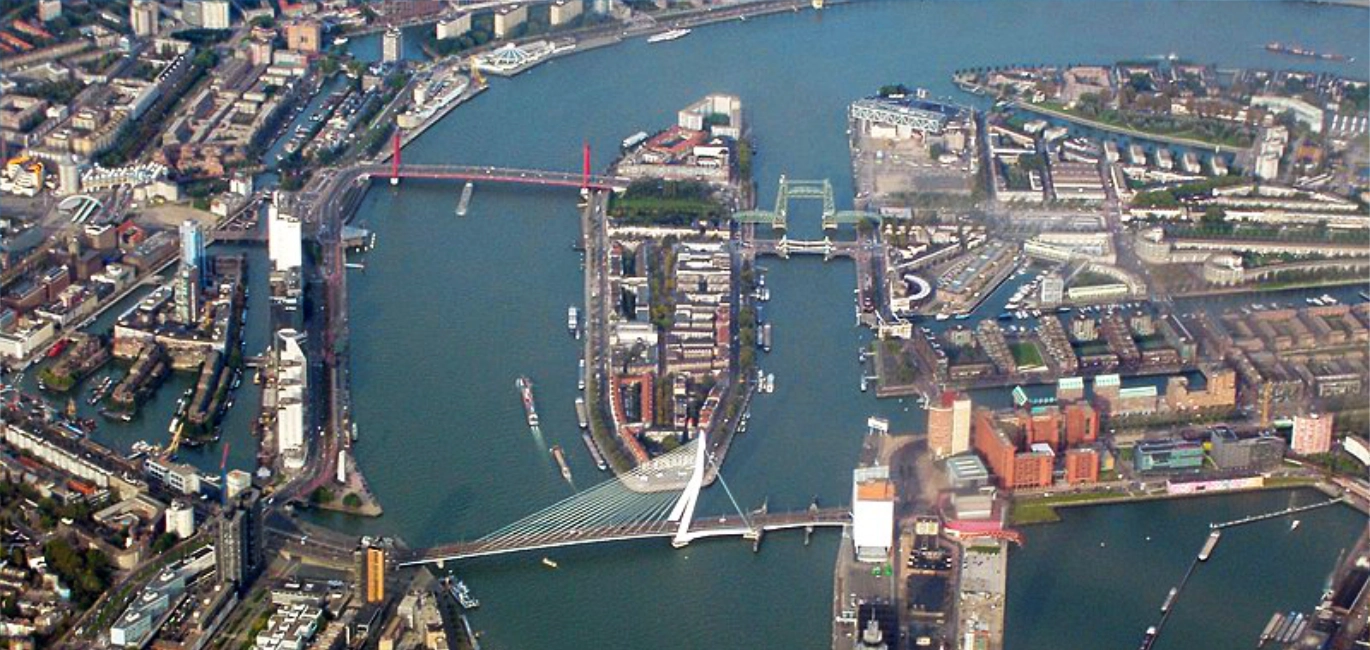
Rotterdam’s Reconstruction
After the brutal bombings of World War II, Rotterdam didn’t mourn in marble. It rebuilt with steel and glass. Entire swaths of the city had to be reimagined, and instead of copying the past, they hit fast-forward. The skyline became a kind of manifesto. A dare. Look what we can build now.
It’s amount of skyscrapers, is a testament to its resilience after facing challenges in the aftermath of World War II. From the ashes of the war, a rejuvenated Rotterdam rose, infused with a spirit of modernist creativity that continues to shape its architectural experiments.
Away with the technocratic
But modernism has its limits. By the 1960s, that clean-lined efficiency started to feel a little soulless and the initial excitement of reconstruction quietly faded into a chorus of skepticism and critique. People missed warmth. Streets felt too empty, too efficient. The city had become a machine, and folks were craving more poetry. More places to sit under trees. More lived-in mess. More joy.
What the city yearned for was a burst of vitality, a touch of greenery, and, of course, more homes and inviting spaces to relax and unwind. It was time for a shift toward tuning into the needs and desires of the city residents, crafting a more people-centric approach to building and living.
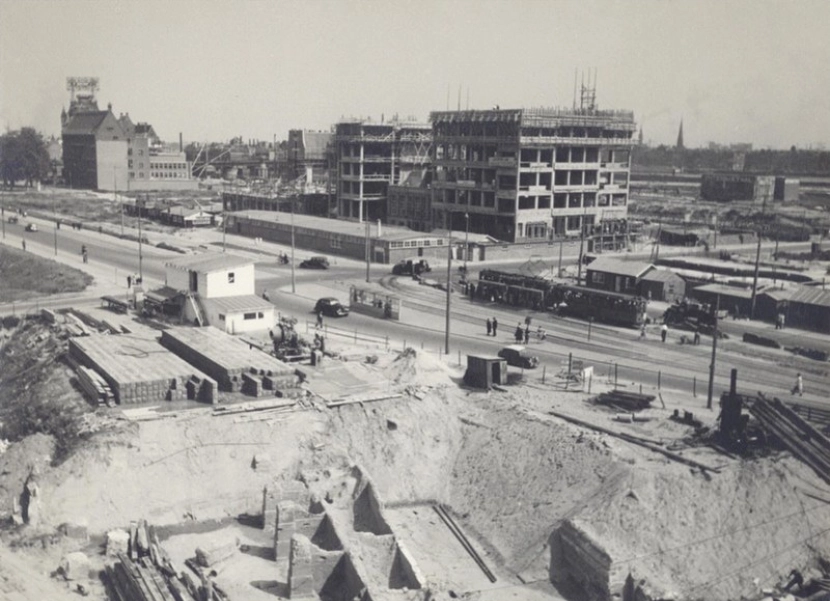
Piet Blom
Piet Blom (1934–1999), a Dutch architect and urban planner whose architectural genius met the standards of a more sociocratic view through his cleverly hidden structures and genuine focus on people. This man had a robust vision for how society should weave itself together, and he translated that vision into innovative and unconventional architectural designs.
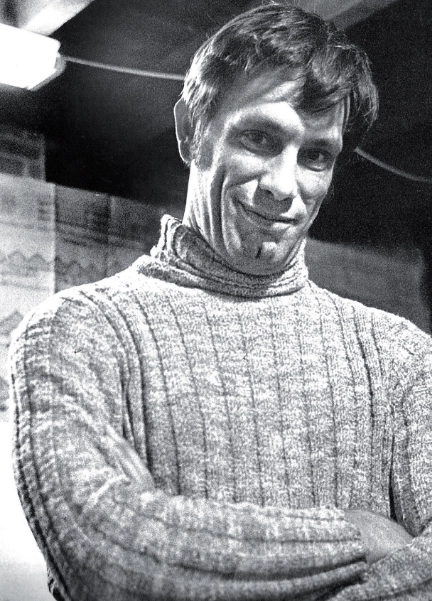
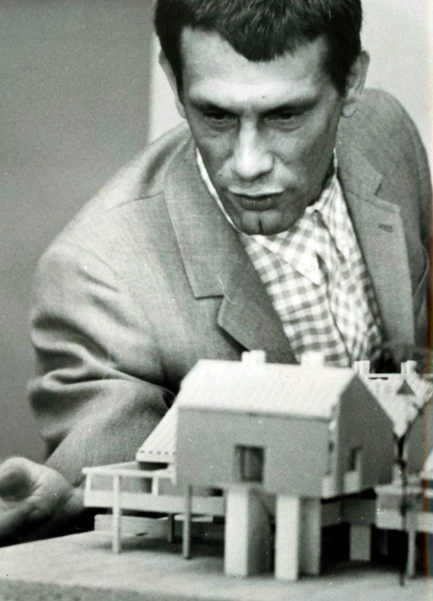
To understand where his ideas came from, we shall go back to his origins. Piet Blom’s journey began in the lively streets of a working-class neighborhood in Amsterdam, where the rhythm of life played out in the open. It was in the middle this urban backdrop that Blom nurtured his unique perspective on the intertwining of living and working. From honing his craft as a carpenter and architectural draftsman, he seamlessly transitioned into formal architectural studies at the Academy of Architecture, mentored by luminaries such as Aldo van Eyck.
Even in his formative years, Blom stood out as an exceptionally gifted individual. His instructors didn’t just praise his spatial insight but also applauded his grand vision of architectural concepts. He was a true all-rounder and insisted on getting hands-on with every aspect, showcasing greatness not only as a skilled constructor but also as a visionary and creative designer.
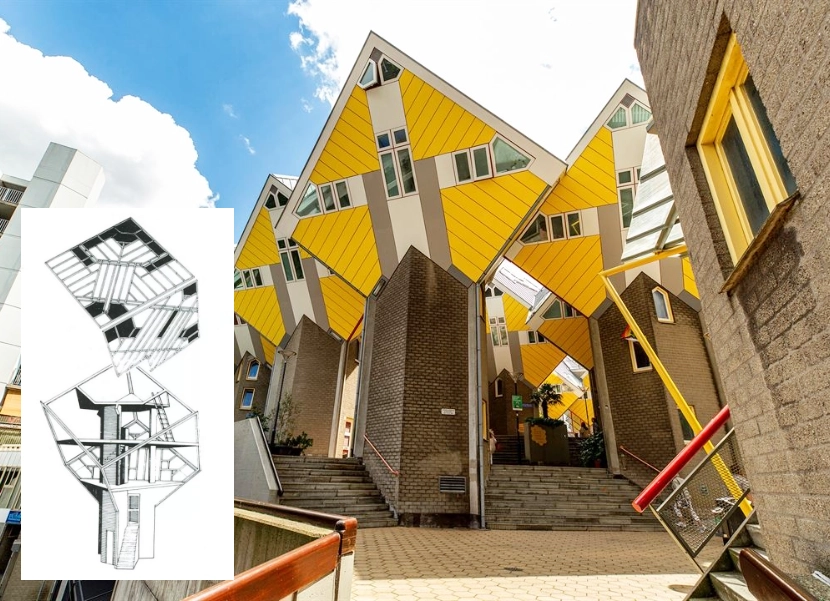
Cube houses: a forest of homes in midair
In 1977, Blom got the go-ahead to redesign the area around Rotterdam’s Old Port that had fallen into post-war limbo. The goal was to create a lively urban spot with lots of people living close together, combined with other social functions. It had to be playful and budget-friendly for people who were less well off. Another requirement was to reconnect the market and library to the marina below, creating housing along a pedestrian bridge across the busy Blaak street. Blom’s answer? A literal urban forest.
The Cube Houses, “Kubuswoningen” in Dutch, are 39 bright yellow, tilted cubes, each resting on a concrete hexagonal trunk. From the street, they’re baffling. You look up and your brain short-circuits: how does furniture even exist in there? Where does the fridge go? Where does your coffee mug sit? And yet, it works.
Each cube is three stories tall. The Cube House consists of a tilted wooden cube resting with one point on a concrete hexagonal core. In this trunk are the entrance and the stairwell. The three floors are: the ‘street house’ with kitchen and living room, the ‘heaven house’ with bedrooms and the ‘booth hut all the way on the top to marvel at the sky. The only vertical walls can be found in the core, the rest of the walls are sloping.
Would you live in one?
As of August 2022, a cube house could be yours for around €475,000. That gets you 100m² of living space spread across four rooms, and the bragging rights of saying, “Yeah, my house leans sideways.” Quite the unique living experience for that price tag. Blom was asking us to imagine a different kind of life, one that bends expectations.
Where to see
You absolutely have to see them in person. No photo really does the Cube Houses justice. One of the units is open as a museum, so you can step inside! Or just walk under them and tilt your head like I did every morning on my way to class.
